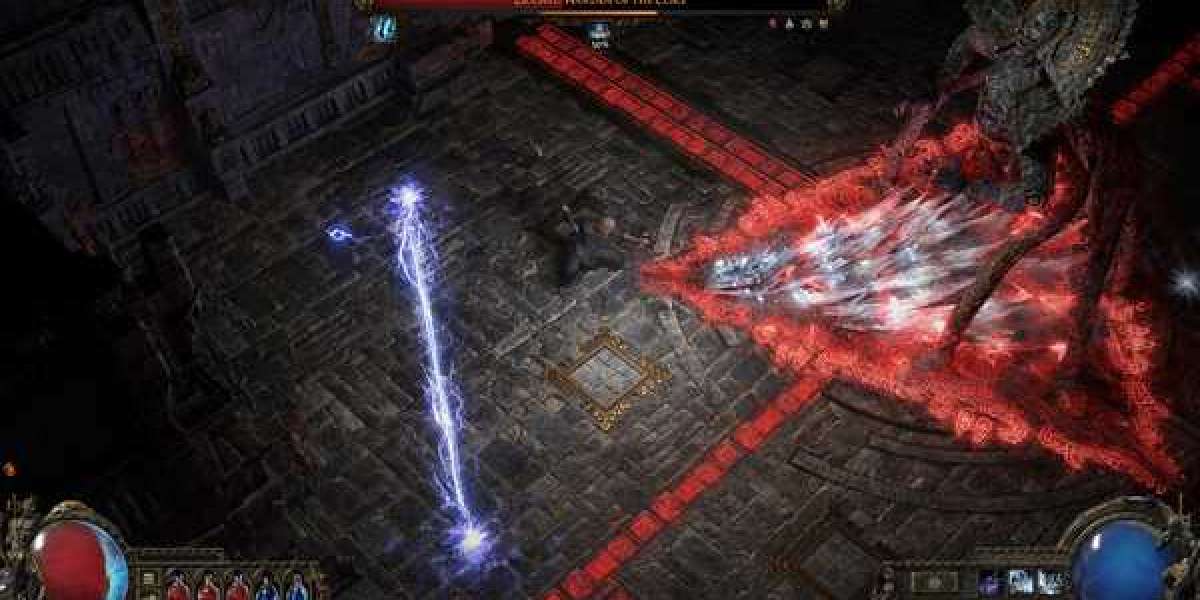In the evolving worlds of architecture, engineering, and construction (AEC), three technological disciplines have revolutionized project design and management: CAD Drafting Services, BIM Services, and VDC Services.
Each offers a unique set of tools and methodologies, and understanding their differences is crucial for professionals aiming to harness their full potential.
This blog explores the nuances of these disciplines, shedding light on their usage, applications, and future possibilities.
Understanding CAD: The Foundation of Digital Drafting
Computer-Aided Design CAD Drafting Services have long been the backbone of the AEC industry. Born out of a need to improve the accuracy and efficiency of manual drafting processes, CAD software enables designers to create precise two-dimensional (2D) and three-dimensional (3D) models. These models are detailed blueprints for everything from product designs to complex architectural layouts.
CAD Drafting Services thrive on their versatility, offering applications across industries beyond construction, including automotive, aerospace, and manufacturing. They allow for extensive detailing and modifications, ensuring that engineers and designers can iterate and refine their work efficiently. Despite the advent of advanced technologies, CAD remains indispensable due to its reliability and precision in technical detailing.
Delving into BIM: Beyond Drafting to Intelligent Modeling
Building Information Modeling BIM Services take a transformative approach to design and construction. Unlike traditional CAD systems, BIM involves generating and managing digital representations of a project's physical and functional characteristics. This process is much more collaborative, integrating architects, engineers, and builders into a unified platform where data is accessible throughout the building lifecycle.
BIM Services shine in their ability to produce intelligent, data-rich models that support decision-making processes. For instance, designs created using BIM can simulate real-world performance scenarios like structural integrity assessments, energy consumption evaluations, and even lifecycle management of building components. The workflow enhances the visualization of projects in 3D and embodies an analytical aspect that streamlines construction processes, limits errors, and optimizes costs.
Unpacking VDC: The Confluence of Virtual Design and Construction
Virtual Design and Construction VDC Services represent a broader evolution of BIM. They emphasize the construction phase by integrating virtual and physical project management. VDC focuses on all aspects of the project delivery process from concept to completion, providing an overarching framework that includes 4D scheduling and 5D cost management alongside 3D modeling.
What sets VDC apart is its ability to simulate every detail of the construction process. It empowers project stakeholders to visualize construction sequences, anticipate potential clashes, and resolve issues before they materialize on-site. This foresight is instrumental in reducing waste, enhancing efficiency, and ensuring that the final output meets the highest quality standards. VDC Services are particularly valued in large-scale, complex projects where coordination among multiple disciplines is critical.
Comparative Analysis: CAD Vs BIM Vs VDC
While CAD focuses primarily on creating digital drawings and draftings, BIM extends these capabilities to include data management and integration across a building's lifecycle. CAD Drafting Services are generally task-specific and excellent for detailed work on individual elements. In contrast, BIM Services excel in collaborative environments, where integration of various project facets is needed to inform decisions.
VDC Services further expands BIM's capabilities by adding time and cost elements, creating a comprehensive project management tool. VDC is multidimensional, encompassing not only project design but also aiding in budgeting, scheduling, and execution strategies.
A closer examination reveals that each technology has its strengths:
CAD Drafting Services provide high levels of precision and are best used for specific tasks that require detailed design work.
BIM Services enhance design accuracy and buildability by integrating a wealth of data, improving project delivery and operations.
VDC Services optimize resource allocation and streamline construction by incorporating real-time information into project planning and execution.
Future Perspectives in the AEC Industry
The distinction between CAD, BIM, and VDC might suggest their usage in separate stages of a project's lifecycle. However, the future of AEC envisions a seamless integration of these technologies, leveraging their individual strengths to deliver more efficient and sustainable projects.
Emerging trends in artificial intelligence and machine learning are anticipated to augment these technologies further. For instance, integrating AI could automate routine tasks, improve predictive analytics, and refine design precision. Furthermore, as sustainability becomes a priority, these technologies collectively contribute to greener and more eco-friendly construction practices.
Choosing the Right Tool
Deciding between CAD Drafting Services, BIM Services, or VDC Services ultimately depends on a project's and stakeholders' specific needs. Understanding these technologies' fundamental differences and complementary strengths allows AEC professionals to select the appropriate tool or combination of tools required for success.
Whether it's the attention to detail in CAD, the collaborative depth of BIM, or the comprehensive management approach of VDC, these technologies are shaping a future where planning, design, and construction are seamlessly linked. Embracing this digital transformation could enhance decision-making, increase project efficiency, and lead to more sustainable and innovative building practices.
