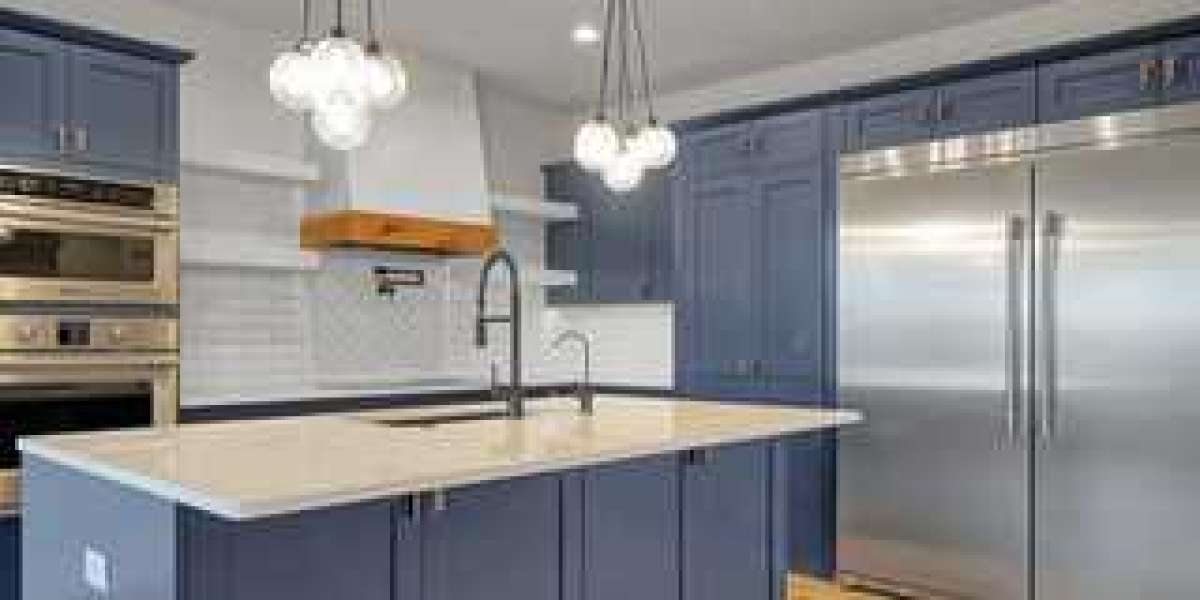Are you looking to revamp your kitchen and create a space that is both functional and stylish? Planning out your kitchen floor plans and layout design is crucial to achieving a space that meets all of your needs and reflects your personal style. In this article, we will explore some smart and stylish kitchen layout designs to inspire you to start planning today.
Importance of Kitchen Layout Design
The kitchen is often considered the heart of the home, where families gather to cook, eat, and socialize. A well-thought-out kitchen layout design can make a huge difference in how efficiently you can move around and work in the space. It can also enhance the overall aesthetic appeal of your kitchen and add value to your home.
Key Elements of Kitchen Floor Plans
When designing your kitchen layout, there are several key elements to consider. From the placement of appliances to the flow of traffic, every detail matters. Here are some essential components to keep in mind:
- Work Triangle: The work triangle refers to the positioning of the sink, stove, and refrigerator in a triangular layout. This classic design principle ensures that the three main work areas are easily accessible and optimizes efficiency in the kitchen.
- Storage Solutions: Ample storage is essential in any kitchen. Consider incorporating cabinets, drawers, and pantry space to keep your kitchen organized and clutter-free.
- Countertop Space: Having enough countertop space for meal prep and cooking is essential. Make sure to include plenty of surface area near the stove, sink, and refrigerator for easy access.
- Lighting: Good lighting is key in a kitchen. Incorporate a combination of task lighting, ambient lighting, and decorative lighting to create a well-lit and inviting space.
Popular Kitchen Layout Designs
Now that you understand the key elements of kitchen floor plans, let's explore some popular kitchen layout designs that you can consider for your own space:
- Galley Kitchen: Ideal for small spaces, a galley kitchen features two parallel walls of cabinets and appliances. This layout maximizes efficiency by creating a compact and functional space.
- L-Shaped Kitchen: In an L-shaped kitchen, cabinets and appliances are arranged along two adjacent walls, forming an L shape. This design optimizes corner space and creates a seamless flow between work areas.
- U-Shaped Kitchen: A U-shaped kitchen features cabinets and appliances along three walls, forming a U shape. This layout provides ample storage and countertop space, making it ideal for larger kitchens.
- Island Kitchen: Adding an island to your kitchen layout can provide extra storage, countertop space, and seating. An island can also serve as a focal point in the room and create a designated area for food preparation and entertaining.
Conclusion
In conclusion, designing a smart and stylish kitchen layout is essential for creating a space that is both functional and visually appealing. By considering key elements such as the work triangle, storage solutions, countertop space, and lighting, you can plan a layout that suits your needs and reflects your personal style. Whether you opt for a galley, L-shaped, U-shaped, or island kitchen layout, starting the planning process today will help you create the kitchen of your dreams. So, what are you waiting for? Start planning your smart and stylish kitchen layout today!


